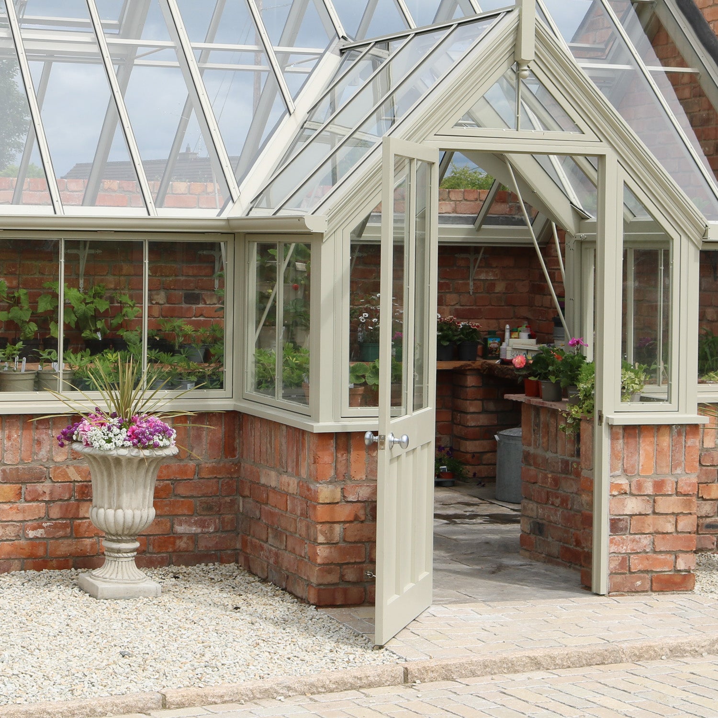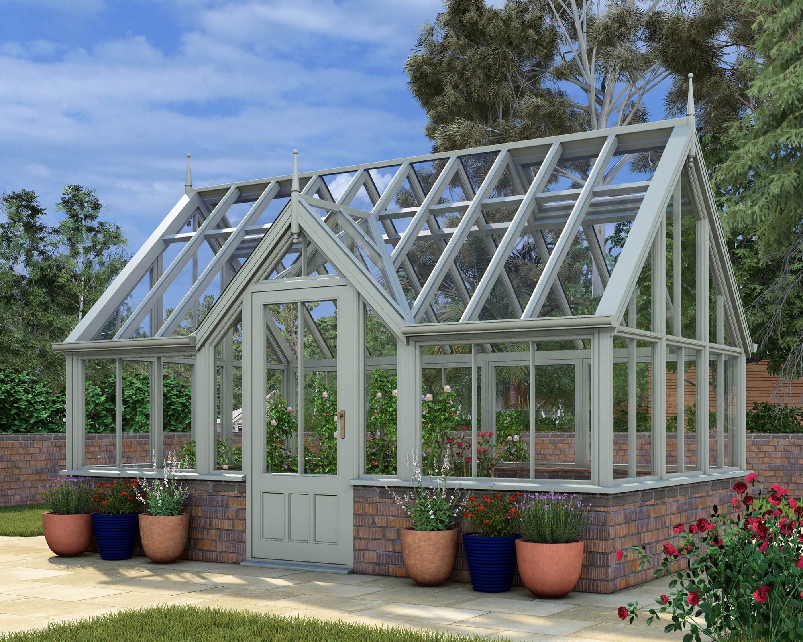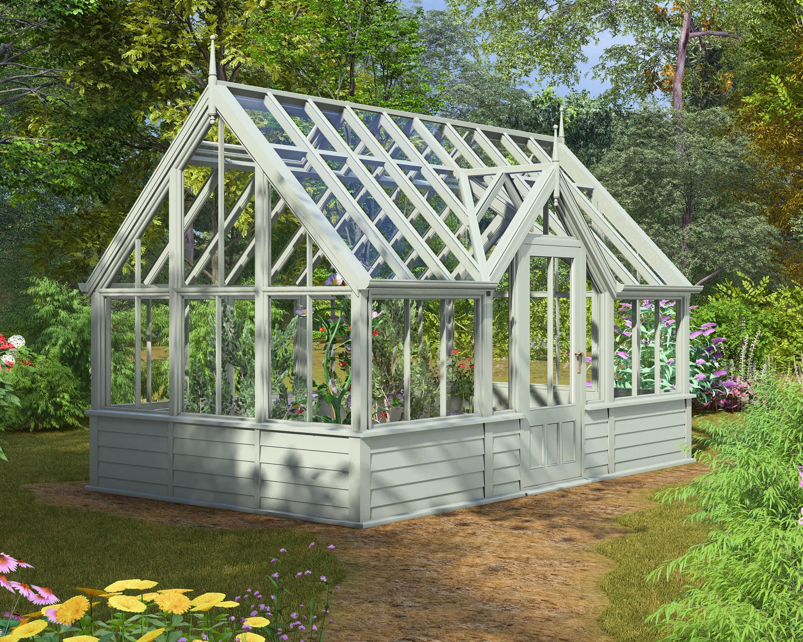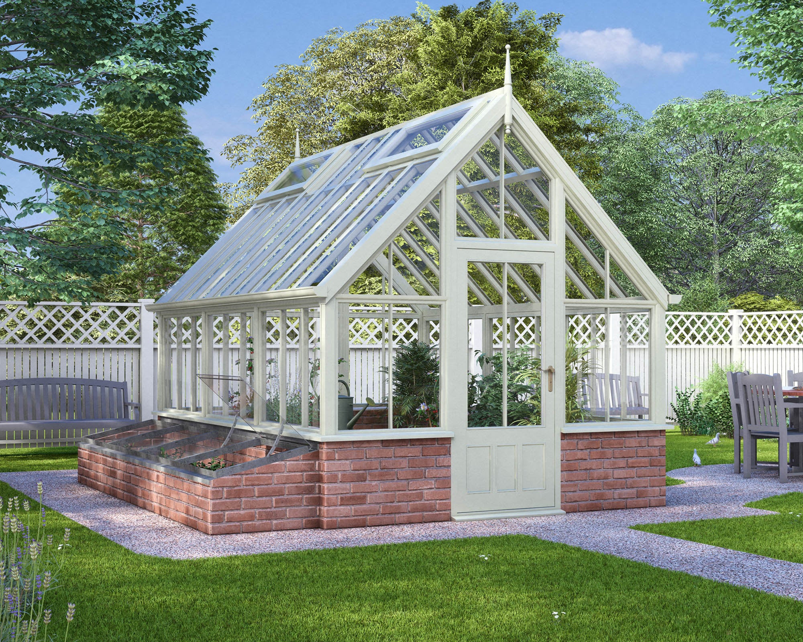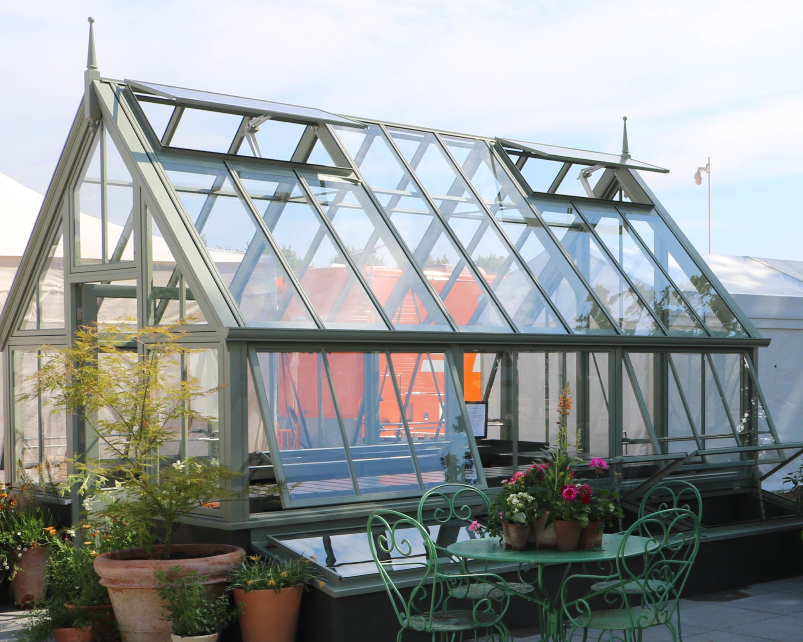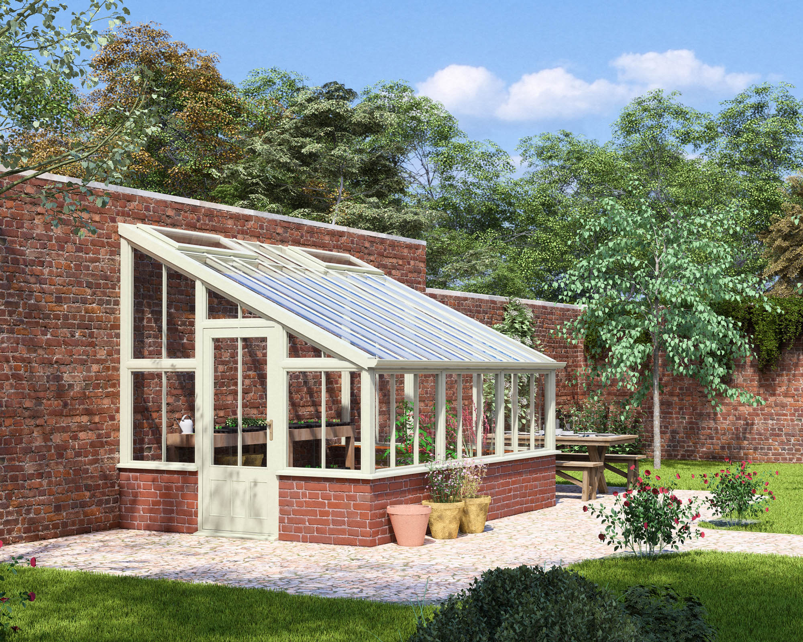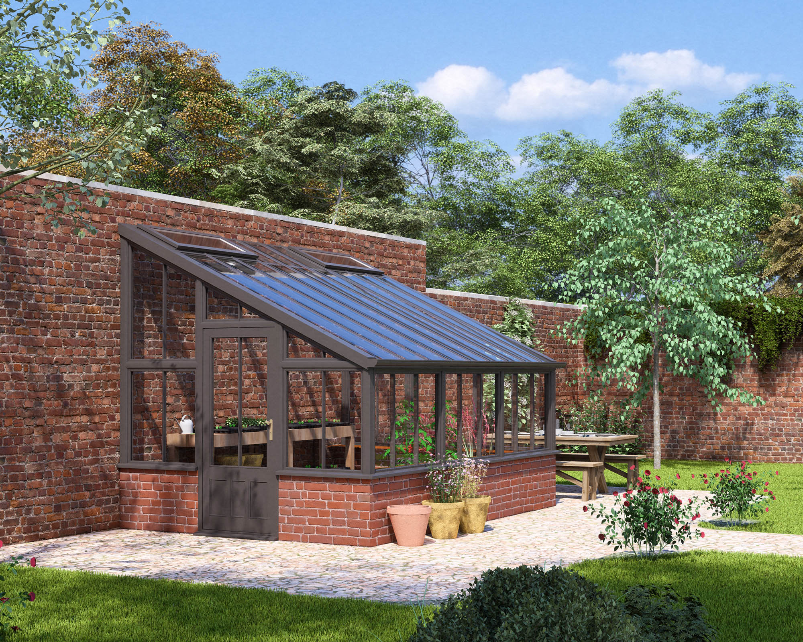Choose your specifications for...
The Causeway Greenhouse
Follow the steps to add your greenhouse and options to your cart. On the cart page you will then be able to request your full quote for your records.
1. Colour, base & size
2. Extensions
3. Doors, vents & windows
4. Shelving
5. Cold frames
6. Additional options
Step 1: Choose your colour and base



















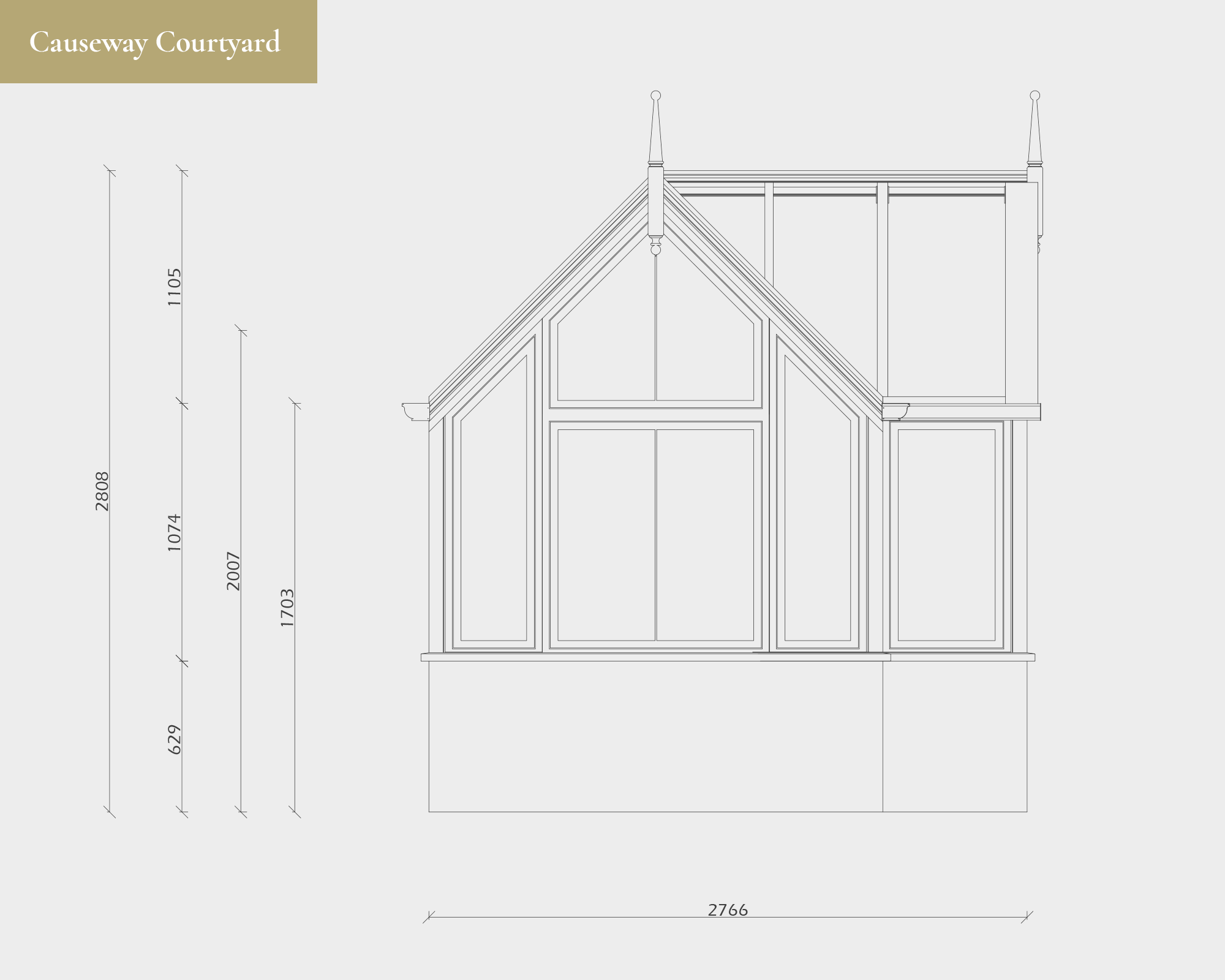
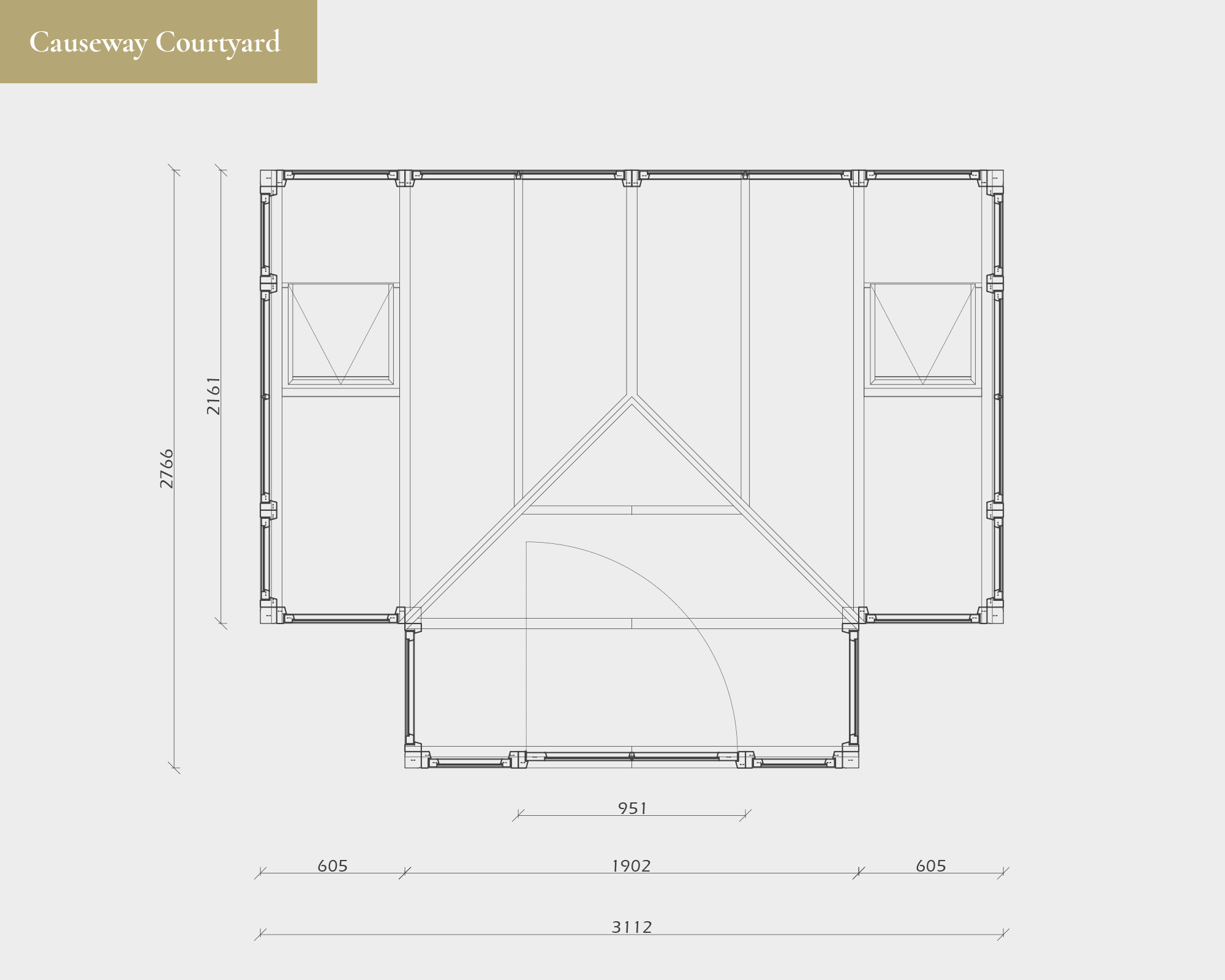
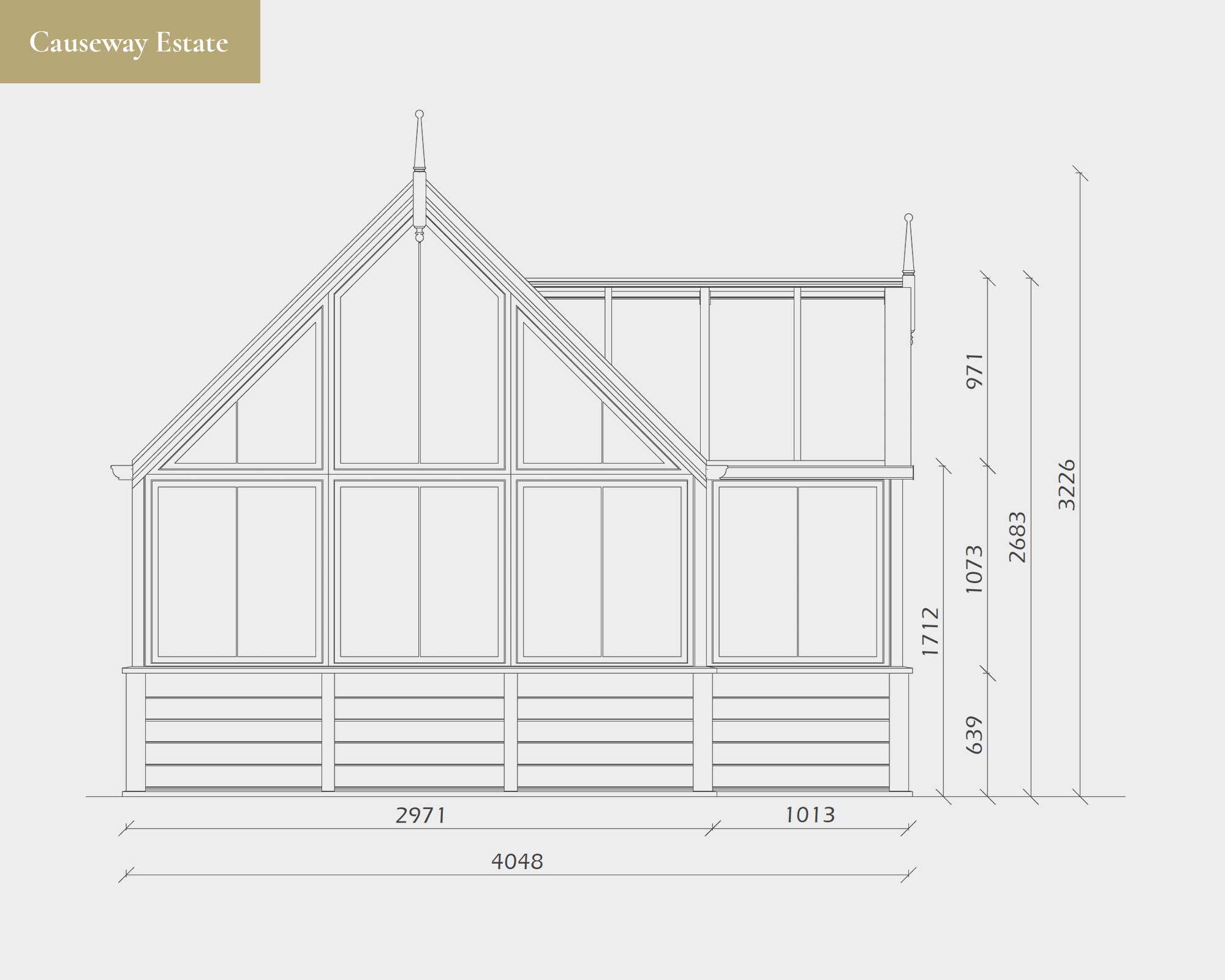

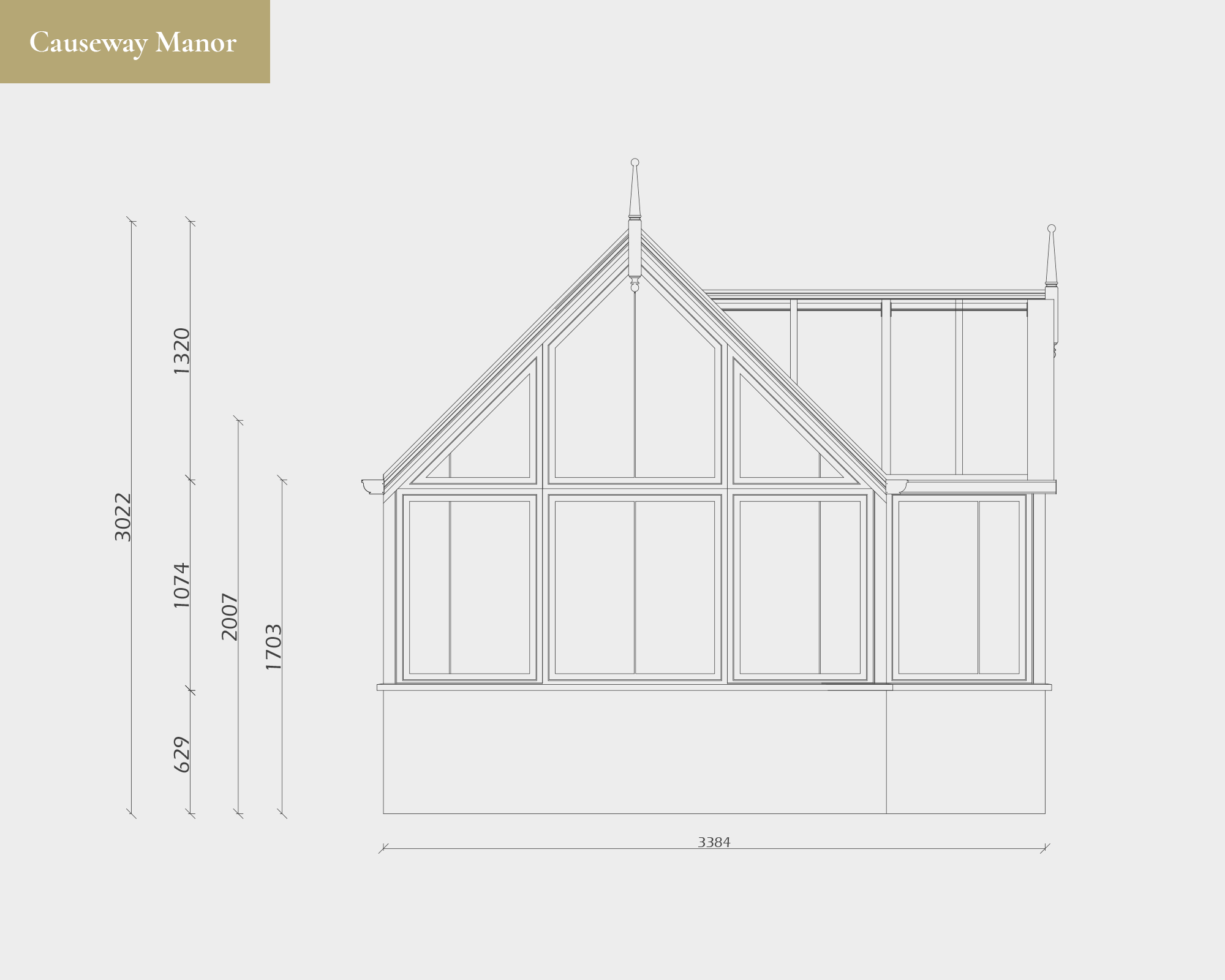

The Causeway Greenhouse
Base
Size
Choose options
Base
Size
Base
Size
Extend the size of your greenhouse
Add an extra section
Need a little more room in your greenhouse then add an additional section

Additional 1.35m Section for Panelled Base Greenhouse

Additional 1.35m Section for Brick Base Greenhouse
Select your doors, vents & windows
Door options
Select how you would like the door positioned

Outward opening hinged on right viewed from outside

Outward opening hinged on left viewed from outside

Inward opening hinged on right viewed from outside

Inward opening hinged on left viewed from outside
Additional roof vents

Additional Roof Vent

Additional Roof Vent Pair
Sash windows

Multi-sash Opening System – Side

Additional Opening Sash with Manual Opener
Shelving

Orchid Shelf

The Gardener's Bench

The Pavilion Stone Bench
Timber Panelled Base Shelving
The following options are only available for timber panelled base greenhouses.

Staging for Gable End with Adjustable Brackets

Staging for Side End with Adjustable Brackets

Lower Shelf for Gable End

Second Lower Shelf for Gable End
Cold frames

Cold Frame – Single

Cold Frame – Double

Cold Frame – Triple

Cold Frame – Double – One each side of door on Causeway greenhouse
Additional Options

Trestle Table
View your cart/quote
Once you've completed the steps, on the cart page you will be able to see a complete breakdown of your greenhouse. You'll be able to get a full quote sent to your email for future reference.
Or start again with a different greenhouse
Clear your cart
Remove the items in your cart to start creating a new greenhouse selection.
